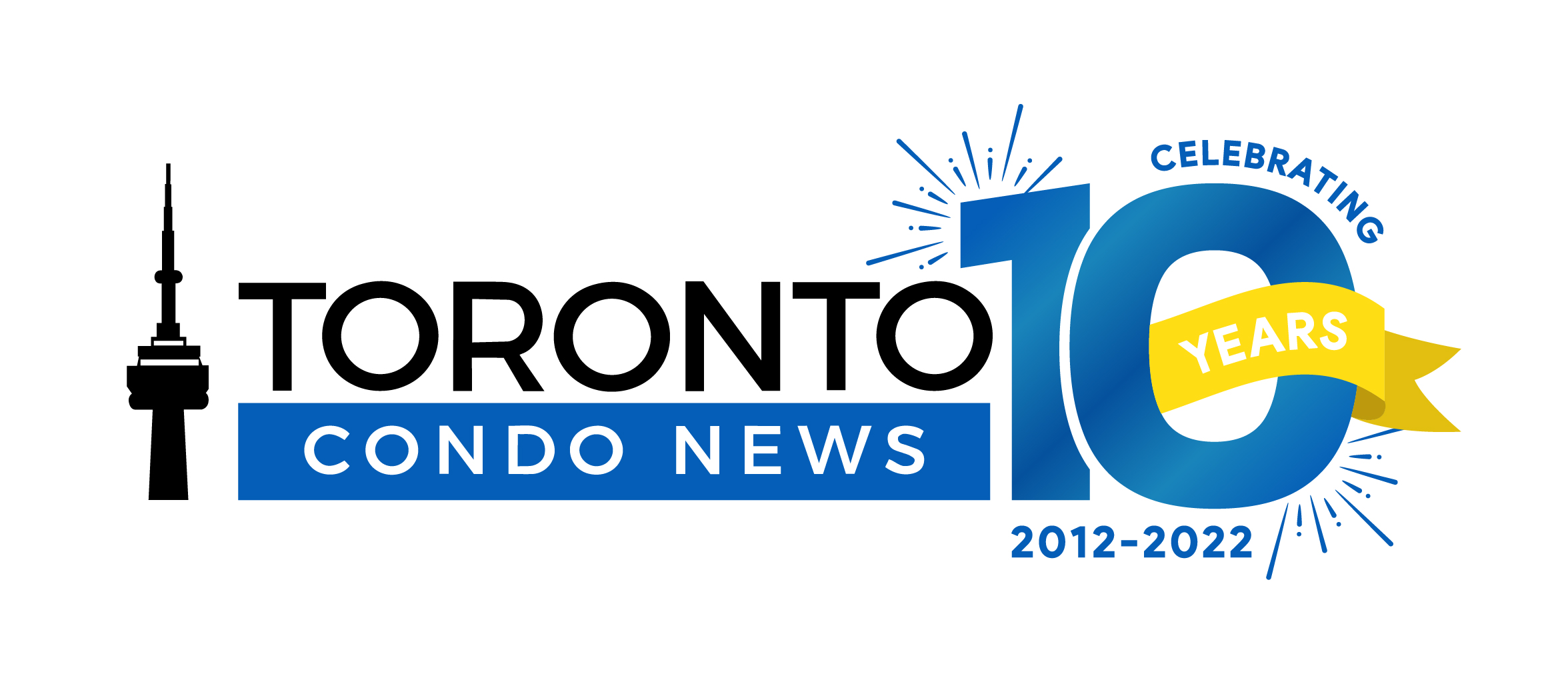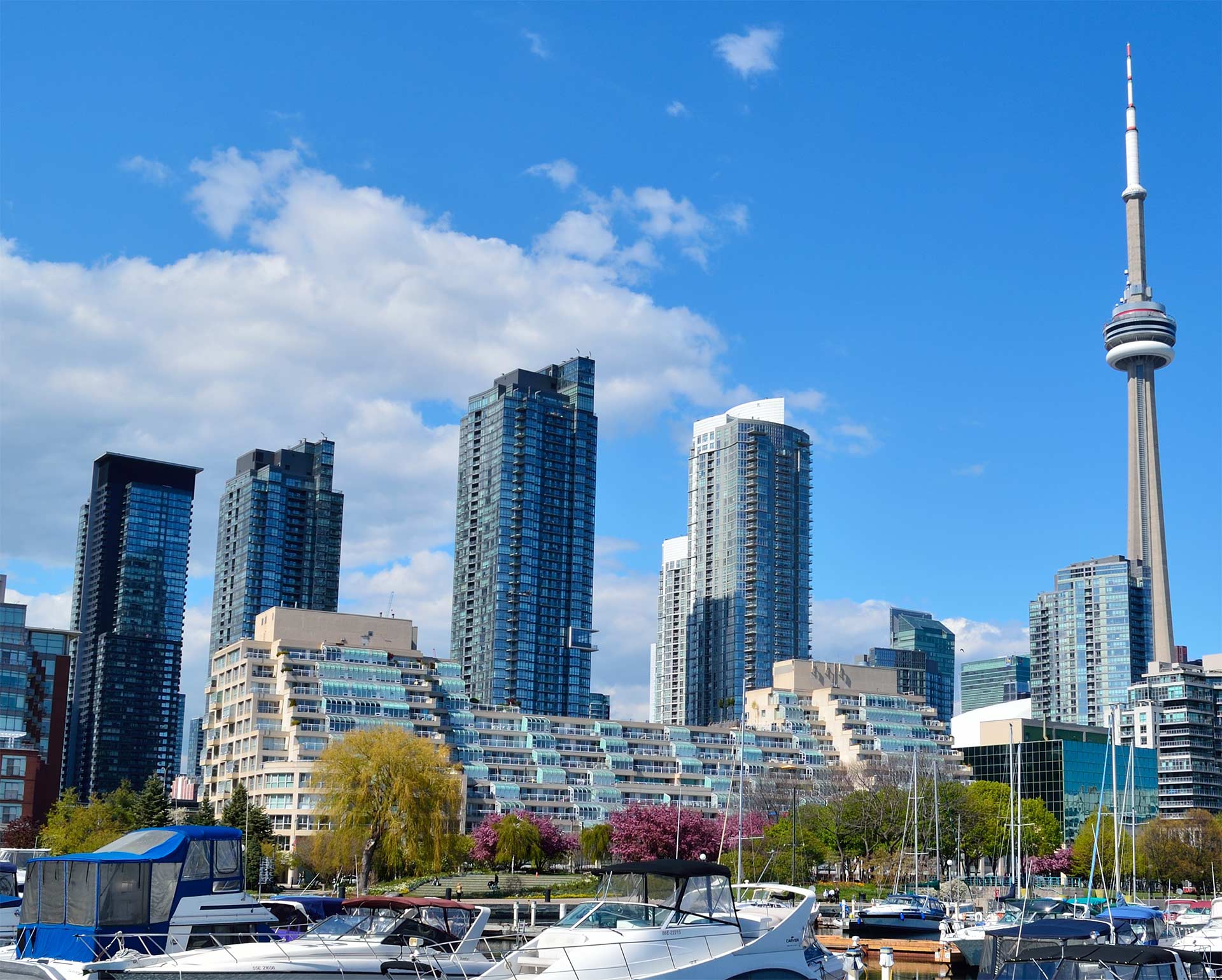April 2015
W hen your condo building first opened it had top quality amenities. Now, 25 years later, amenities are dated, old, drab and mostly unused.
This is the current reality for many condo buildings.
Residents of the World Trade Centre condominium towers at Yonge St. and Queen’s Quay had this exact situation. They undertook a six year project to update their amenities in three phases over five years.
Phase 1 – Planning and Design (2 Years)
Residents had discussions to develop a vision of what they wanted. During this period they decided which amenities were no longer required and what was desired. Their vision recognized that maintaining condominium values was a priority and dissatisfaction with current amenities by
residents.
A group was put together to undertake these discussions and develop a vision. An architect was employed to work with them. Decisions by this group were communicated to the owners at information meetings and Annual General Meetings.
Phase 2 – Funding Execution (2 Years)
Paramount was to find the necessary funding. The reserve fund had to be updated to accommodate the project and a special assessment was levied by one of the towers. A deferred approach was considered to keep costs down but was deemed more costly due to reduced efficiencies.
Once funding was secured, including a substantial contingency fund to address unexpected surprises in a project of this magnitude, the architect’s plan was approved and a general contractor hired.
Phase 3 – Implementation (8 months)
A Construction Committee was established to oversee build out. This group had weekly meetings with the contractor, architect, trades and property manager. Detailed minutes were maintained to ensure consistency of information and accuracy.
Frances Henry is a Board Member at World Trade Center Condominiums and a member of its Design Committee. Photos were taken by Priam Thomas of Priam Photography.



