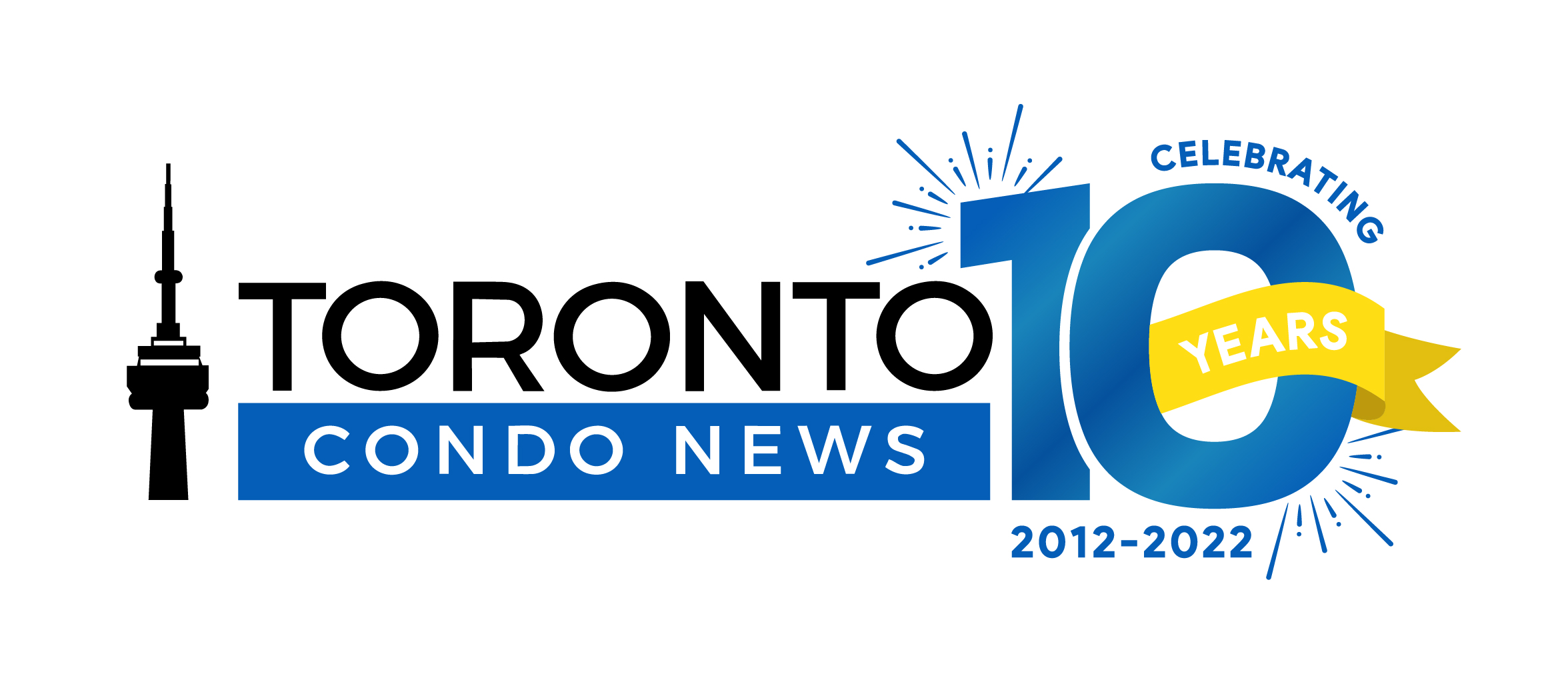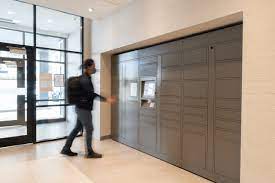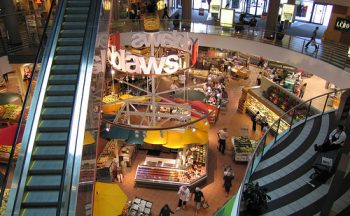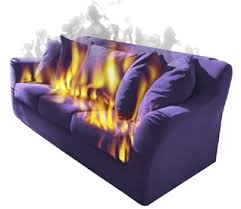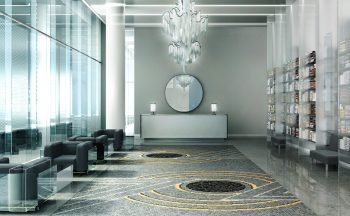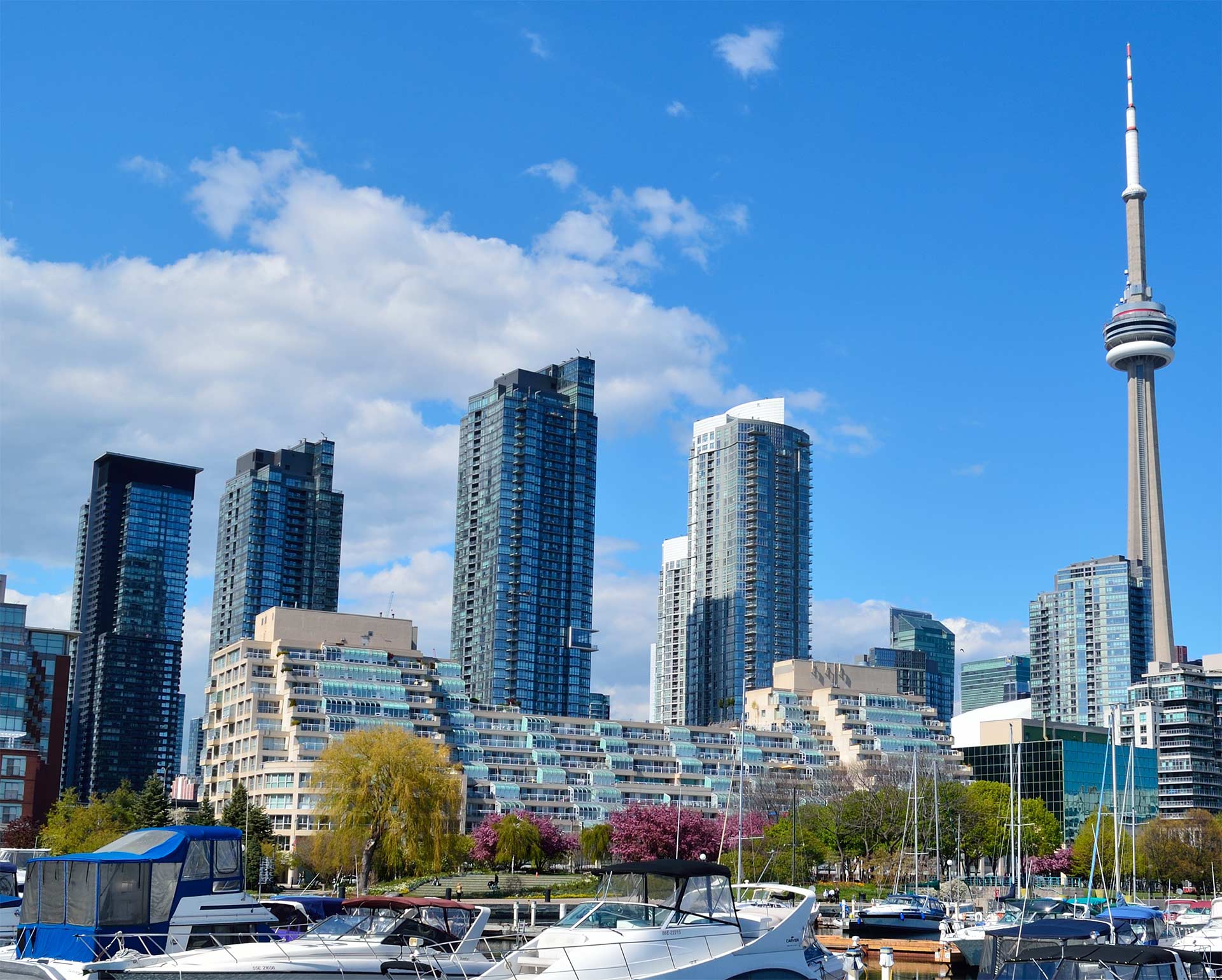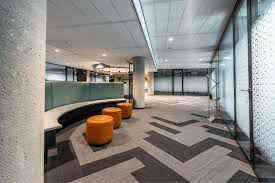 November 2024
November 2024
A lobby is the first impression of a condo building seen by owners, visitors and prospective buyers. Its layout, furnishings and overall impression is an important part of how the building and its suites are viewed. It should be open, visually appealing, look comfortable and welcoming.
The condo lobby is not a residential living room. Most residents will pass through it without taking notice. It is the entrance to your home and, as such, should be welcoming as a temporary waiting area for visitors.
Condo lobbies should be renovated about every 10 years. This is when the space begins to wear out or look outdated. It may have old or dim light fixtures, outdated wallpaper, faded or discolored paint, worn carpet or scuffed stone floors. There may be damaged furniture, walls and fixtures. Neither residents, visitors or potential owners feel good about entering a lobby area which looks outdated and poorly maintained.
When updating the lobby, upscale fabrics, materials and furniture is best for durability and to provide a lasting impression. That lobby should offer as pleasant an experience in the middle of winter as on a bright and sunny day. This can be achieved by using a light and bright color scheme, light fixtures to enhance the space, and durable flooring that is easy to clean. Wood paneling can be used to make a powerful statement.
Old and dim light fixtures, damaged wallpaper, worn carpet, scuffed stone floors, faded or discolored paint, scars, chips and dings combine to lower the quality of the space. Modern light fixtures using low energy will reduce energy costs. Lamps with differing levels of brightness is more desirable than having the same level of brightness throughout a large space. The whole room seems brighter, lighter and more appealing.
A large lobby can be subdivided to make the space more useful. Subdividing creates smaller spaces for other uses that may include package receiving, shelving for pick up and delivery of laundry services, or cold storage for delivery of perishables. Amenities can be expanded to incorporate a library, lounge, exercise room, children’s play area or remote working space.
Hallways, corridors and other spaces are usually updated about the same time as the lobby. Hallways look nicer and safer with light-colored walls and a design that focuses the eyes upward to de-emphasize the narrowness of the space. Artwork should be appropriate for the nature of the building and its residents. For modern buildings, neutral art is a good choice. Mirrors placed in smaller areas such as the elevator lobby and in hallways can make these spaces appear larger.
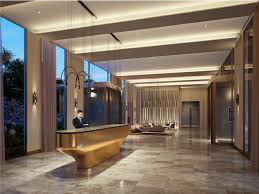 It takes time to do things right. Working with an experienced designer and contractor can simplify the process and avoid problems.
It takes time to do things right. Working with an experienced designer and contractor can simplify the process and avoid problems.
