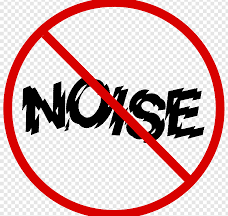 October 2021
October 2021
The basic science of sound as it pertains to buildings is that it travels along rigid pathways. As kids we would test this by making a “telephone” out of two cans and string. Pulling the cans apart so the string is tight allows us to speak to each other through the cans. Allow the string to go slack and sound no longer travels between cans.
Sound can be separated into airborne noise and structural noise. Airborne noise enters the home from outside or other suites. It can come from music, loud voices, television or vehicles in the area. Structural noise relates to vibrations throughout the building. Shoes against the floor can create noise heard elsewhere in a building.
Sound proofing is not possible. The best we strive for is reducing sound so people are no longer bothered by it. As with the “telephone” made with two cans and string this is done by creating slack.
Buildings built prior to World War II had less of a sound problem. They were built with layers of plaster, concrete material and gypsum block. Sound was unable to transfer through these dense materials. In the 1960s lighter-weight materials were used for reasons of efficiency and cost. Sheetrock and studs were common. A drawback was more sound transfer both airborne and structural. When not installed correctly sound could more easily transfer between suites and floors. Quality dropped and sound problems increased.
Since about 2000 glass buildings have made sound problems worse. Shared walls make it easier for sound to travel as do uncarpeted floors. Studs between walls and electrical outlets allow sound to transfer between suites. Cities are more crowded and noisier. There is a greater need for extensive use of sound control solutions to compensate for current construction standards.
The solution to today’s sound control challenges requires a different approach. For walls and ceilings a complete seal has to be created by increasing density of materials.
Developers add some soundproofing materials during initial construction. The best way to prevent nearly all sound from travelling between floors is 9-inches of poured concrete. This still requires impact insulation to prevent dropped articles and footsteps from being heard beyond a suite. Loaded vinyl in walls can prevent most sound transfer between suites. Residents can help by adding carpeting, curtains and sound-absorbing foam or fiber beneath floors.
Other partial solutions:
- Muffle noise by adding drapes, carpets and fabric wall covering
- Incorporate decorative sound absorption panels on walls
- Install a false wall between suites to absorb sound
- Build a closet along a shared wall to absorb sound and use for storage
- Cover sound leakage points such as the backs of outlets
- An acoustic muffler can inhibit sound coming through recessed lights







