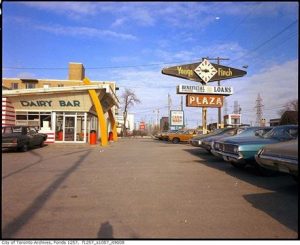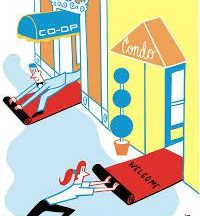 December 2019
December 2019
The essence of urban planning is efficient use of available land. Toronto’s condo community takes great interest in this process of ensuring limited space is used to benefit the community while the city does the same for a broader community.
Back in the day when we had chambers and parlours, now called bedrooms and living rooms, zoning laws were a new practice allowing municipal governments to prevent or restrict approaches to efficient land development. This allowed communities to protect themselves from uses incompatible with residential living, nuisances and damages from bad development. The cost of this was zoning policies discouraging efficient land use.
Courtyards, less used now than in the past, were one response to efficient land use. An interior courtyard inside the building structure offered certain advantages. Rooms overlooking the courtyard had access to light and fresh air. The courtyard was additional living space which could be covered. Aesthetically, a courtyard did not impact on the street façade. Today, we rely on yards and alleys for the same purpose.
From 1970 to 1990, the proportion of families that could afford to purchase a median-priced home dropped from 50 percent to 25 percent in the USA, with a similar decline likely in Canada. During this period communities we call suburbs developed where residents required a car to participate in daily activities. Land use became less efficient. Efficient land use has been a goal for hundreds of years. At one time it meant people and animals sharing the same land. With the advent of railroads, towns were built to be walkable. Streets were built to be within walking distance of each other and the train station.
 Urban planning changed in the late nineteenth century to address crowding, automobiles and urban pollution. People were leaving cities. Local governments enacted more laws to control lawful uses of private property. Individuals were granted less freedom to do as they pleased on their land. At the time apartments above retail were viewed as an efficient use of land and a way to bring customers for retail businesses. Local laws resulted in fewer inexpensive apartments built over this retail space. Zoning regulations mandated lot width, depth and number of units per lot. Development was restricted. Thus began an era when residential space was viewed as incompatible with retail and commercial space. The affordable housing supply was reduced and only one unit was allowed on a single lot. Early zoning restrictions prohibited what we now call walkable communities. It resulted in shortages of needed housing and drove up its cost.
Urban planning changed in the late nineteenth century to address crowding, automobiles and urban pollution. People were leaving cities. Local governments enacted more laws to control lawful uses of private property. Individuals were granted less freedom to do as they pleased on their land. At the time apartments above retail were viewed as an efficient use of land and a way to bring customers for retail businesses. Local laws resulted in fewer inexpensive apartments built over this retail space. Zoning regulations mandated lot width, depth and number of units per lot. Development was restricted. Thus began an era when residential space was viewed as incompatible with retail and commercial space. The affordable housing supply was reduced and only one unit was allowed on a single lot. Early zoning restrictions prohibited what we now call walkable communities. It resulted in shortages of needed housing and drove up its cost.
During the late 1800s developers were of two minds when it came to buildings. Some developers created residential properties consistent with efficient land use zoning laws. Others went a step further by trying to improve housing stock to meet expectations of more affluent tenants. The former, what we might now call affordable housing, tended to be more heavily congested and run down. The latter became more upscale housing.
 Today it has become increasingly popular to rent or own in a high-rise building located in a walkable community. This is partially due to modern urban planning concepts that allow residential and retail to locate on the same plot of land and to locate high-rise buildings in areas that can accommodate higher densities by virtue of access to transit, retail, entertainment and other activities.
Today it has become increasingly popular to rent or own in a high-rise building located in a walkable community. This is partially due to modern urban planning concepts that allow residential and retail to locate on the same plot of land and to locate high-rise buildings in areas that can accommodate higher densities by virtue of access to transit, retail, entertainment and other activities.
It is zoning laws that have given us high-rise condos and apartments, strip malls, the suburbs and today’s condo lifestyle. All are in response to a growing population, affordability and lifestyle interests. Each can be a positive or negative development depending on who is asked.







