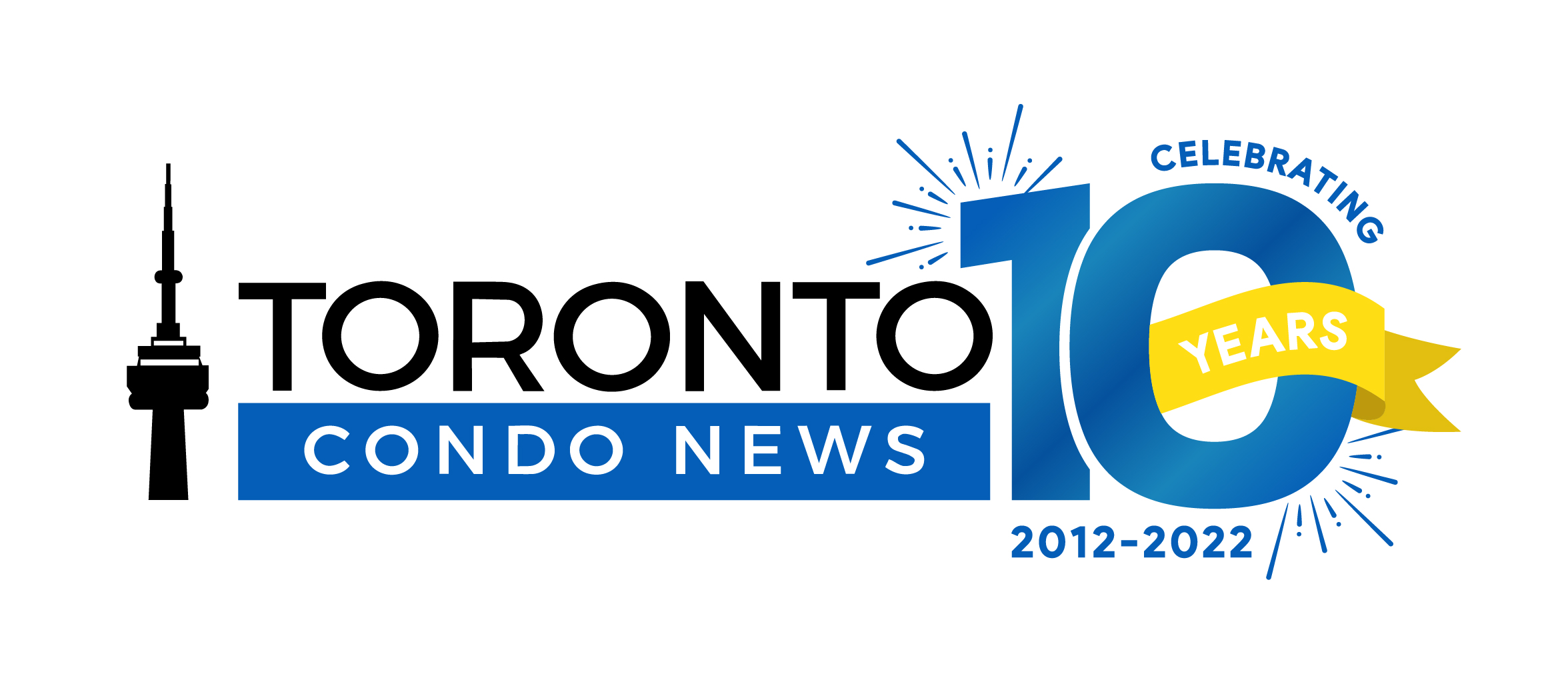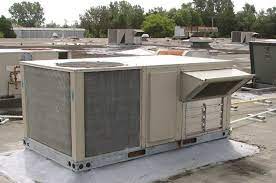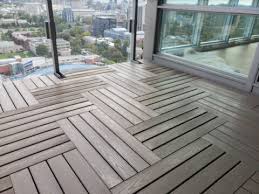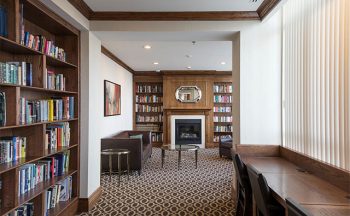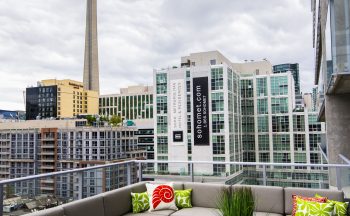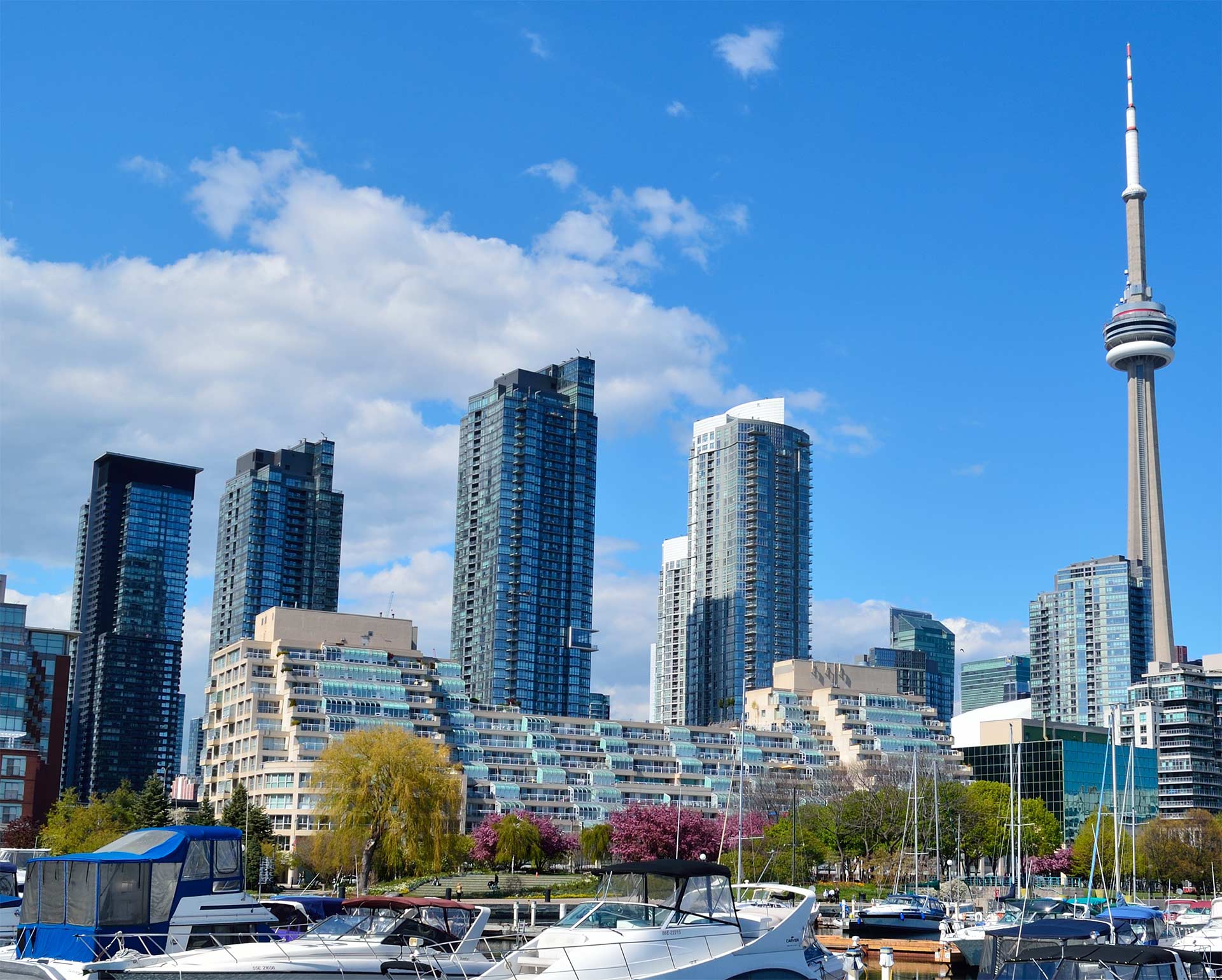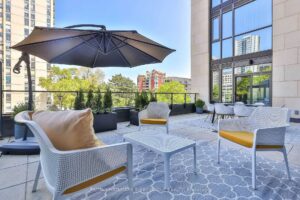 April 2025
April 2025
Higher-end condo units with large terraces are in greater demand. Once purchased and moved in, it comes time to consider what can be done with these massive spaces. Preliminary decisions are made and condominium management needs to approve any renovation plan before proceeding.
A plan drawn up by a landscape architect is needed for any terrace or balcony renovation. Plan approval by the condo board is more likely if based on an accurate original (or base) architectural plan complete with three-dimensional colour renderings.
An original architectural plan can be obtained from the building developer or local municipal building department. Once obtained, a site inventory is required to determine what is currently missing from the original plan which may include metal plates covering anchor points for window cleaning and safety equipment, hose and gas connections, electrical outlets, exterior floor materials and underlying materials, area drains and changes to original angling or pitch of the floor.
Your new design is likely to include:
- Screens or walls to emphasize desirable views or hide undesirable views
- Outdoor furniture for relaxation and dining
- Food preparation facilities such as an outdoor kitchen or barbeque
- Barrier-free or handicap access to and from the interior of the home
- Flooring to cover underlying concrete or replace older flooring
- Planters or growing spaces including flowers and other greenery
- Water element
Once these elements are decided, weight of everything inclusive of tubs, saunas, structures, planters and people will have to be calculated and compared against total floor load capacity.
Wind patterns – strength, direction and frequency – needs to be considered, particularly at higher levels. All elements of the space should be structurally sound based on prevailing winds.
Aesthetics and Safety Considerations
Screens and panels will need to be well-anchored without penetrating the underlying concrete.
Drainage needs to be sufficient for handling heavy rains expected in the coming years without overwhelming the drainage system.
Storage units, outdoor kitchen and barbeque, vertical panels and plantings need to be secure and not visually unsightly when viewed from other units.
There should be sufficient clearance from metal plates covering anchor points for roof cleaning equipment and materials used for window cleaning.
A large terrace or balcony is an extension of the home providing a space for relaxation and entertainment. It’s worth the time and effort to do it properly.
