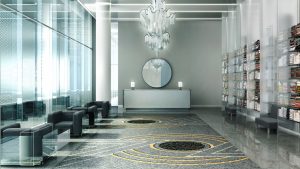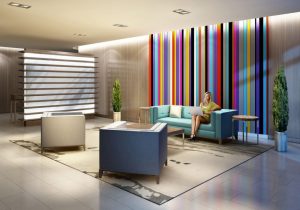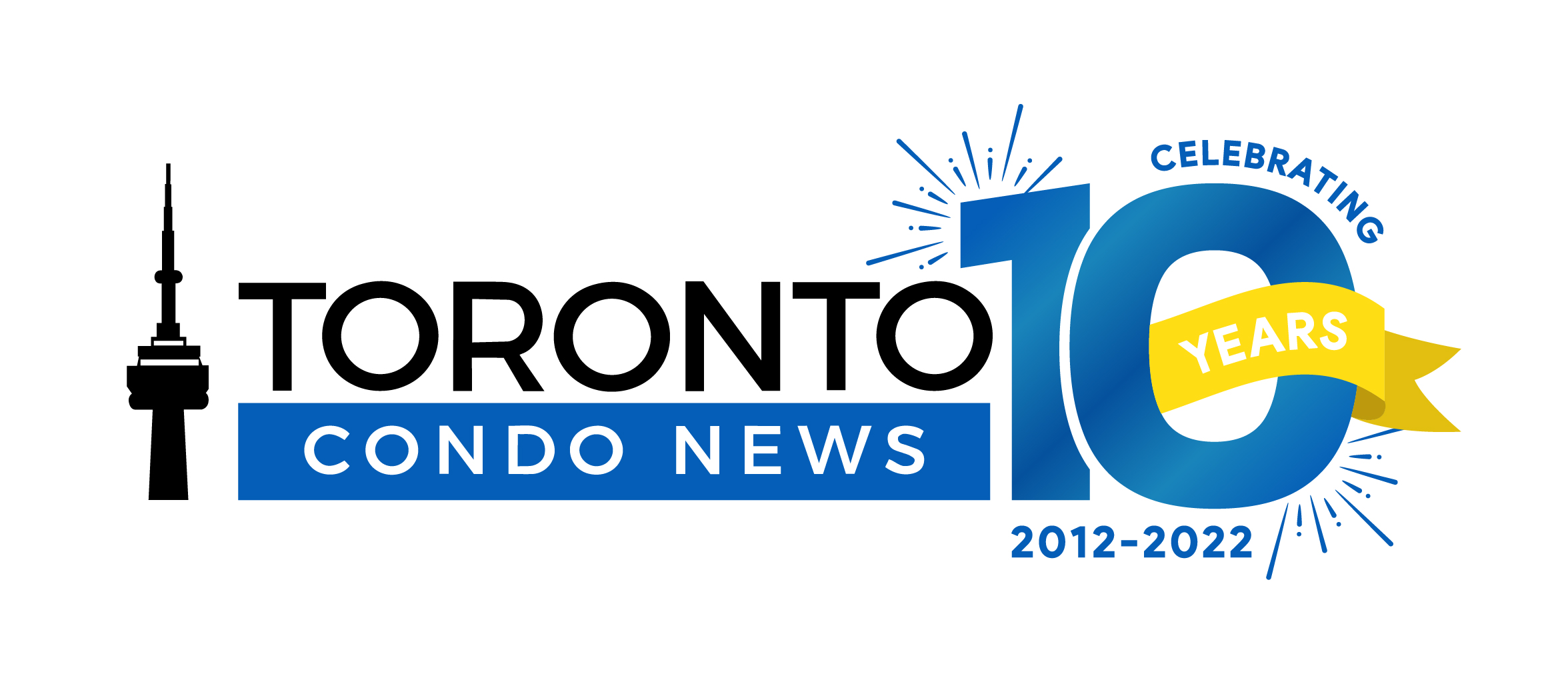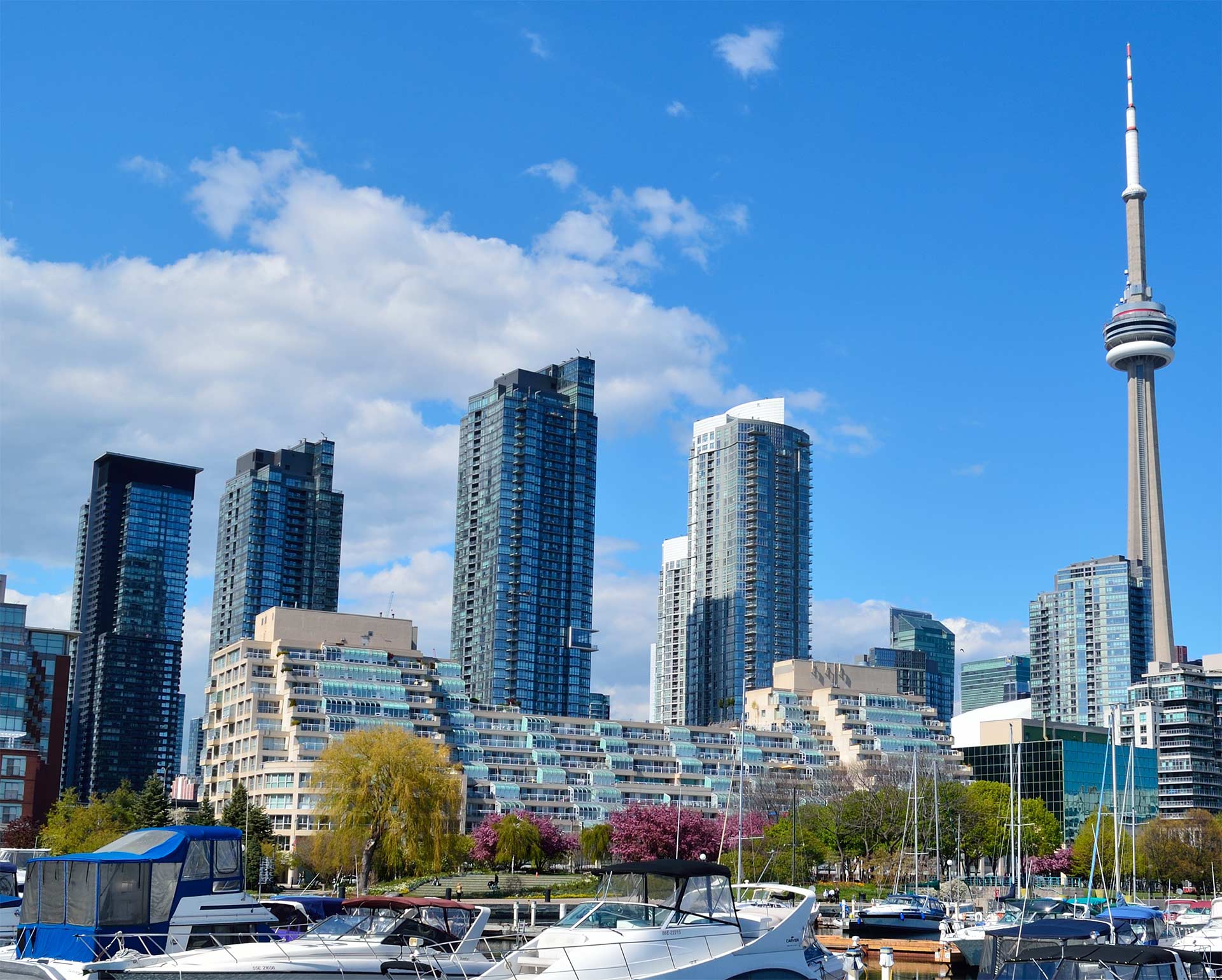 March 2018
March 2018
A condo lobby is the first impression of a condo building seen by owners, visitors and prospective buyers. Its layout, furnishings and overall impression is an important part of how the building and its suites are viewed.
The condo lobby, along with hallways and common areas, serve multiple purposes. They say much about the building’s residents, their values and preferences.
A condo lobby should look comfortable and welcoming. It should be open and visually appealing.
The condo lobby is not a residential living room. Most residents will pass through it without taking notice. It is the entrance to your home and, as such, should be welcoming.
 Design Committee
Design Committee
When it comes to renovating a condo lobby, the first step is to establish a committee. This group should initially develop an idea of what they want in their lobby. They should also have a budget in mind.
The next step is to choose a designer. Candidates should be narrowed down to three and interviewed. The selected designer should offer more than an appealing design. A designer should be able to speak and work with committee members. They should be open to ideas from the committee and able to speak with owners.
The Approach
Once a designer is selected a contract is signed. The contract should identify a design approach, budget and time schedules. This contract becomes the roadmap to follow.
A lobby design is typically presented on a series of boards so that owners can see what is planned. Some owners will have comments to be considered by the design committee and designer. The committee and designer then evaluate comments and finalize plans.
A contractor is hired to implement the lobby design as planned. Furnishings are obtained by the designer in accordance with the plan.
 Design Tips
Design Tips
- It is not uncommon for condo boards and committees to view lobby space as a large living room. Doing so can result in a final product that is problematic, requires considerable upkeep and detracts from the image of a quality condo building.
- A lobby should look as if it were new five years from completion. This will not happen if residential-grade materials are used. All materials should be durable and intended for heavy-duty use.
- A lobby should be distinctive and reflective of the building’s image. At least one component should catch the attention. This may be lighting or unique finishing.
- A lobby should be functional and clean but not too comfortable. It is not a living area where you want people to be comfortable. It is not a destination for residents who are bored or want to be seen.
- Lobby furniture should not be residential furniture never intended for heavy-duty use. Avoid deep chairs and sofas that can be hard to stand up from. The area should not be inviting as a place to relax.
- Hard surfaces are easier to maintain and less likely to be damaged than carpets. It won’t take long for a carpet to become permanently stained.
- Wall corners are fragile and should be protected against damage. Choose durable materials less likely to be damaged by food, sharp objects or malicious intentions.
- Lighting is important. Built-in lights are easier to maintain than lamps which can be damaged or knocked over. LED lights are currently popular.



