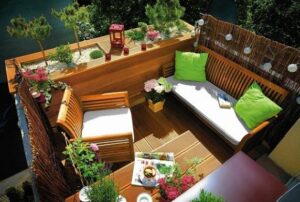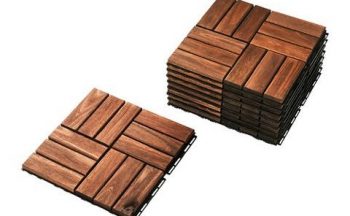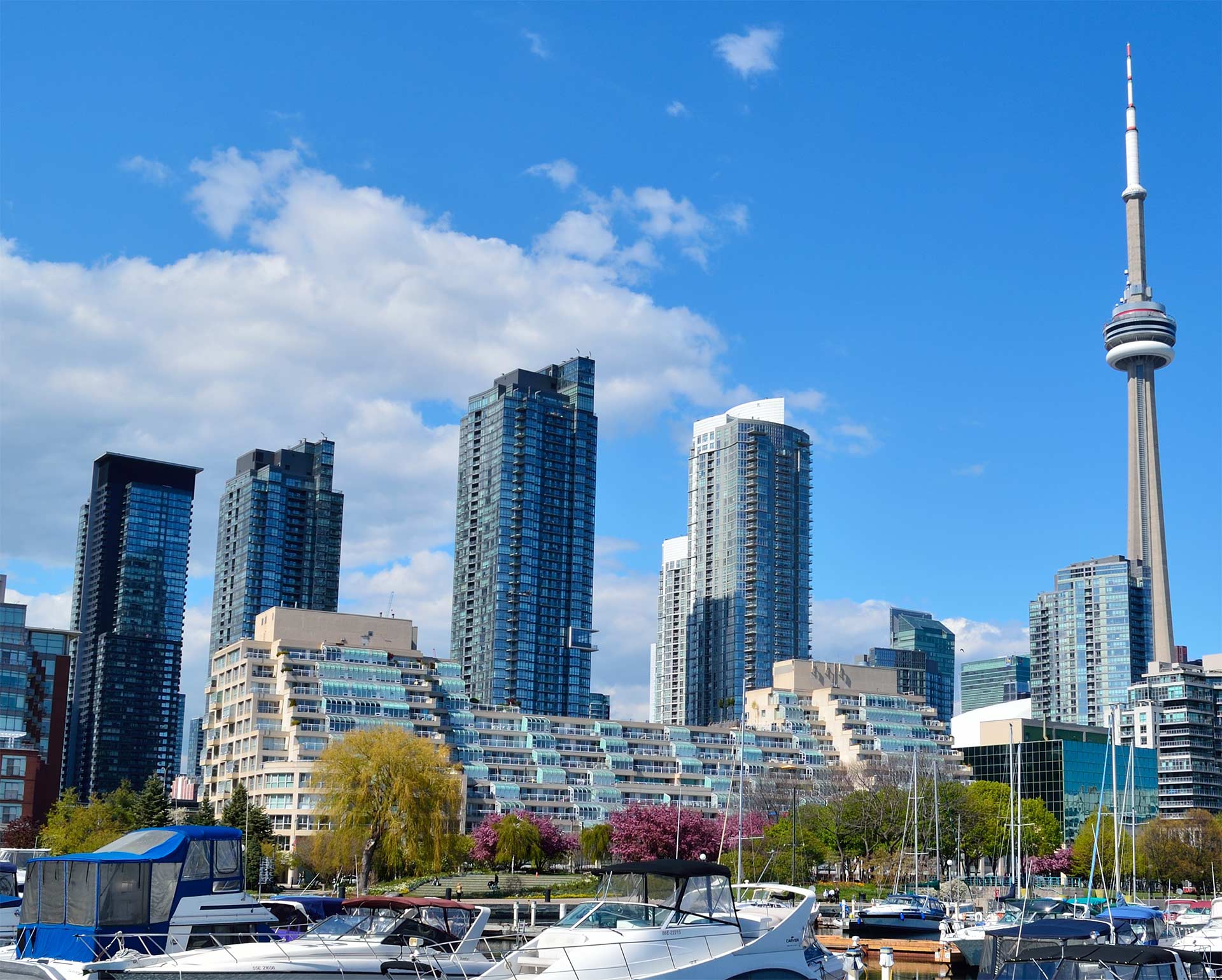 July 2022
July 2022
Balconies are highly-coveted outdoor space; a refuge from life and place to relax.
Desirable balconies range from two to four metres deep, facing nature and not neighbours. Balcony flooring makes the space more comfortable and appealing. Balconies may contain bird feeders or bird baths, and solid guardrails for plants. Some have movable glass partitions making the balcony outdoor space in summer and indoor space when the weather gets cold or wet.
 Poorly designed balconies are no larger than a small storage locker, face neighbours, and have narrow spaces too tight for chairs. They are the result of developers trying to provide a balcony at lowest cost without sacrificing indoor floor space. The Julliet balcony is a poor compromise; no more than 1.5 metres of depth with just enough space to step out.
Poorly designed balconies are no larger than a small storage locker, face neighbours, and have narrow spaces too tight for chairs. They are the result of developers trying to provide a balcony at lowest cost without sacrificing indoor floor space. The Julliet balcony is a poor compromise; no more than 1.5 metres of depth with just enough space to step out.
City of Toronto’s Tall Buildings Guidelines discourages extending the concrete slab beyond 1.5 metres. Doing so counts toward a structure’s maximum square footage. Guidelines are intended to avoid a larger uninsulated slab that facilitates heat loss, undesirable shadows and “fat looking” buildings.







