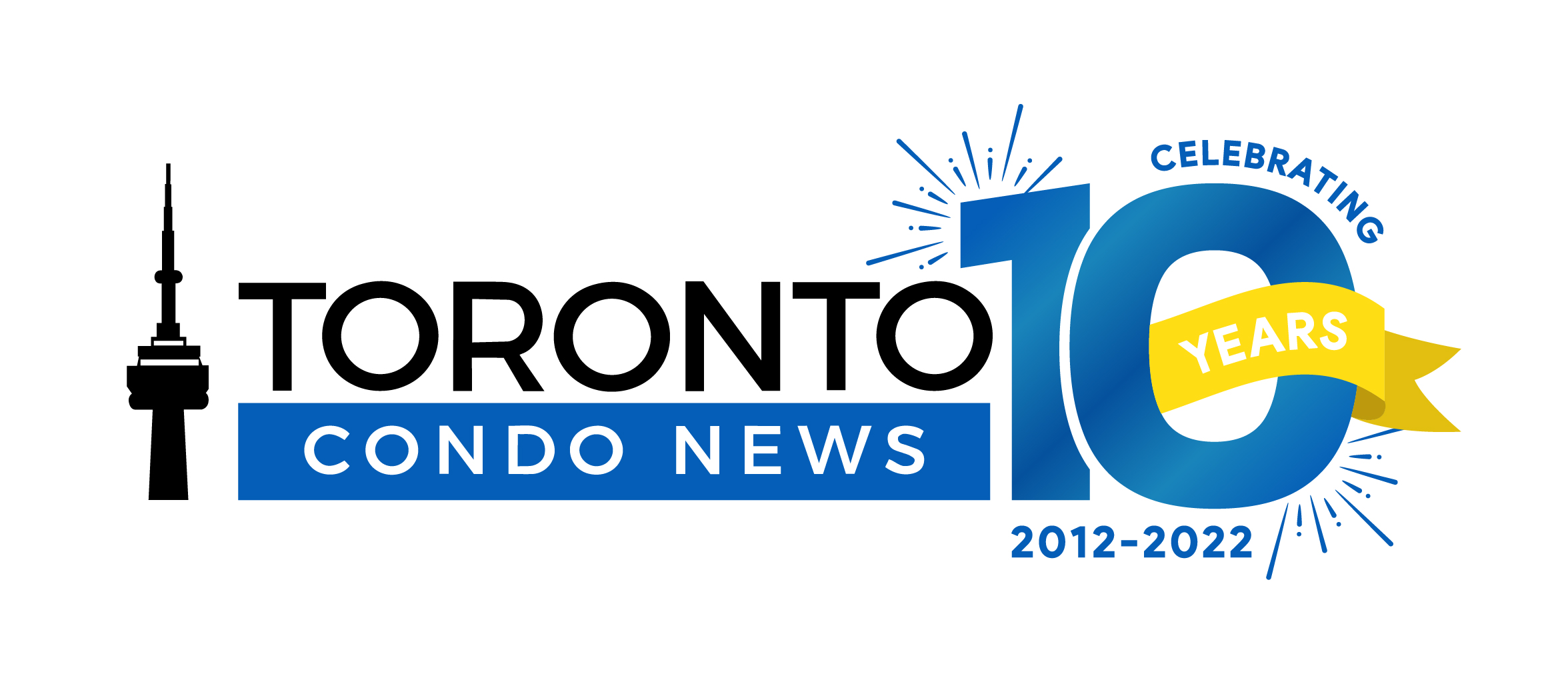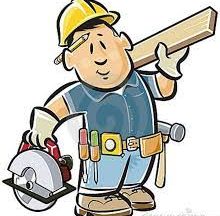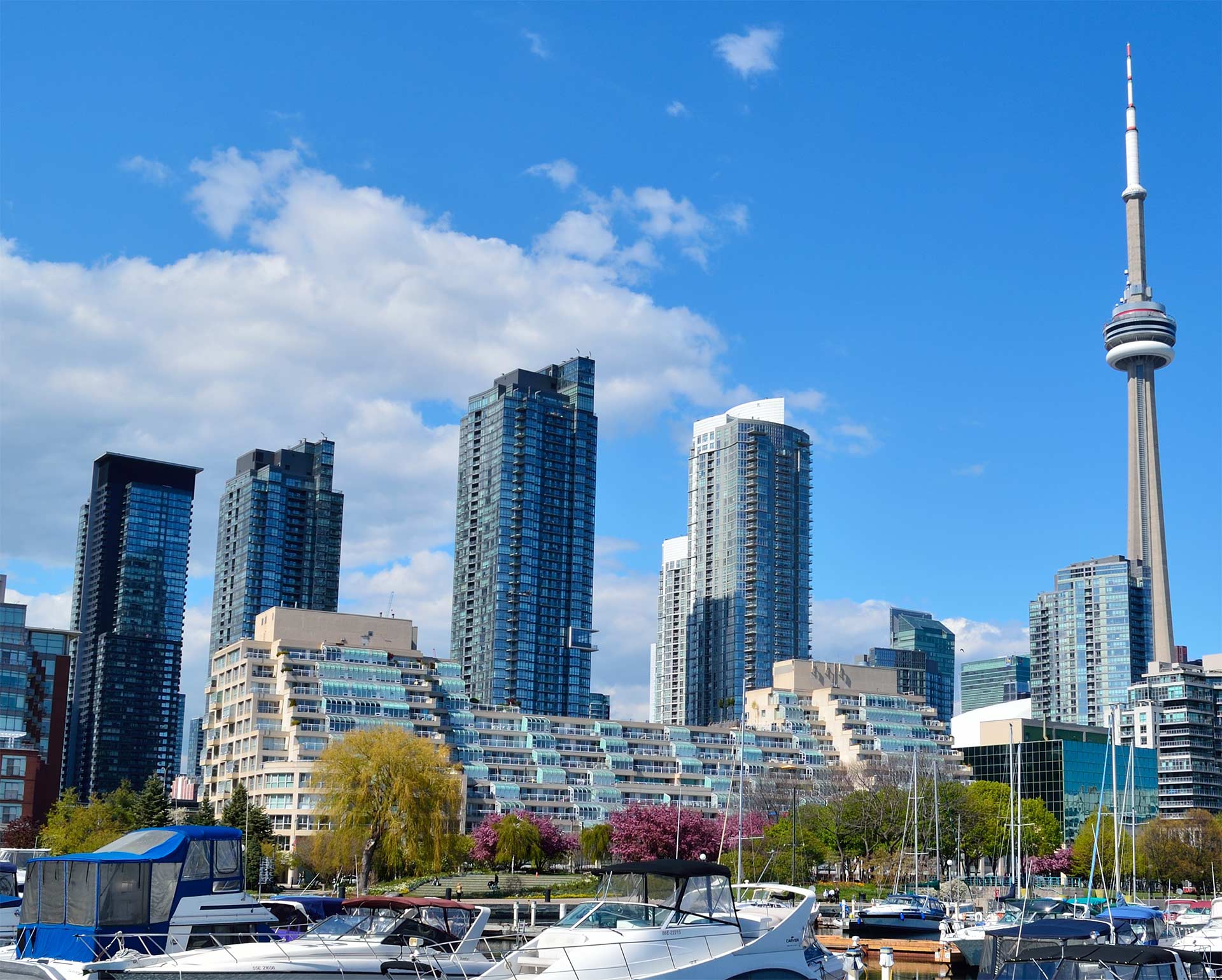 December 2021
December 2021
They way in which condo living is viewed has changed.
As suites become smaller the importance of amenities has grown. Once viewed as a minor benefit to condo living, amenities offer desired space which does not normally exist in the home. This may be a quiet library, lounge or reading area for relaxation. It may be exercise space or a working area. A party room is used for entertaining larger groups. Space for card playing, or viewing of movies and sporting events, is important to some. When you have overnight guests, a guest suite is desirable.
Amenities have become an extension of home and life.
Amenity and common area spaces in high-rise buildings serve purposes beyond being an extension of the home. They provide areas for residents to gather and help facilitate a sense of community. Lifestyle choices of those residing in the community are reflected in available amenities.
New condominium buildings in 2020 look and function differently from their 1970 counterparts. Older buildings are more likely to have larger suites and more amenity space dedicated to specific uses. Newer buildings more likely have smaller suites and more flexible amenity spaces intended for multiple uses. Older buildings included large lobby areas with high ceilings to attract buyers. Large amenity spaces may have been located in basement levels lacking windows and with lighting from pre-LED days. Amenities may have been limited to an exercise room, party room, swimming pool and possibly a library. Newer buildings tend to offer more luxurious surroundings, more extensive amenities, and spaces designed for multiple purposes located at or above ground level. Lower levels are limited to parking and storage.
Amenity spaces and landscaping generally require updating about every decade with a refresh every five years. In older buildings rooms may be reconfigured and worn-out finishes replaced. Some rooms or outdoor spaces may be redesigned or resized to improve utilization based on resident interests. Changes may be part of a general update or maintenance schedule to keep a building looking fresh and new.
Variety in amenities is endless. There are theaters, swimming pools, fitness and exercise areas, libraries, billiard rooms, bowling alleys, guest suites, party rooms, pet play and cleaning areas, card rooms, study and work spaces, and play areas for children just to name a few. Amenities and common areas that work in a downtown community of working-age adults likely differ from those of suburban communities, and those with young families and retirees.
Communities start off with amenity spaces decided for sales and marketing purposes. Luxurious spaces and amenities help sell units but may be irrelevant to those who reside in a building. Some go unused while others may be too expensive to maintain. Some spaces are never used for their intended purpose. Communities redesign these spaces to make better use of their available space in ways that work for residents. This requires an understanding of characteristics of a building and how to create value from underutilized space.
Over time it becomes clear which amenities are most popular and when. Guest suites remain popular. Exercise rooms may be too small and lack space for group programming. Theatres go unused most of the time. Party rooms are mostly used in evenings and weekends, and offer limited capacity. Children’s play areas and study areas are empty evenings. Board rooms go unused most of the time. Re-designing so spaces can be used for multiple purposes is an effective way to increase amenities, and use, without increasing common area space.
Some communities have transformed common areas by allowing private businesses to use space. It may be a coffee shop, supermarket or daycare facility. As our society ages medical offices, home care or nursing services may be desirable.
There is no perfect building. It is up to each community to make their building the best it can be for those residing in it.







