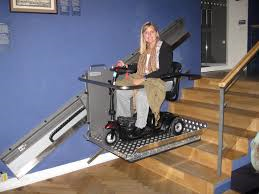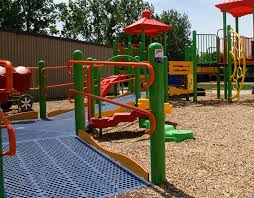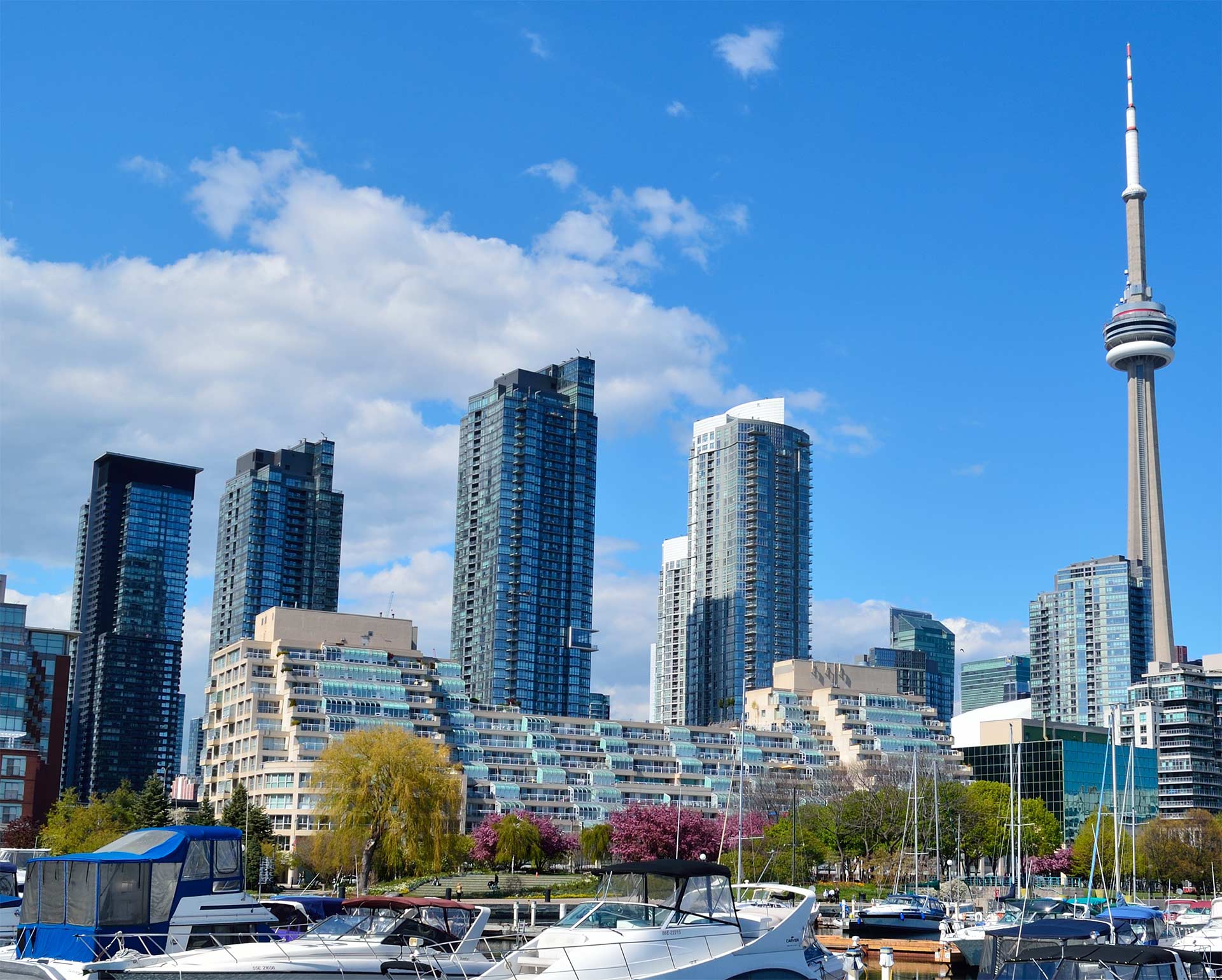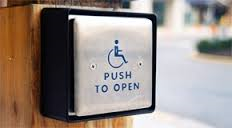 February 2024
February 2024
Renovations are expensive, disruptive and time consuming. When considering common area renovations, maximize their value by taking time to ensure the finished product is accessible to individuals of varying age and physical abilities.
Common Areas – General
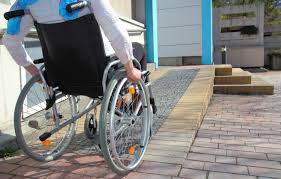 Select a colour scheme providing contrast between the floor surface, walls and doors. This helps individuals with poor vision to navigate the spaces.
Select a colour scheme providing contrast between the floor surface, walls and doors. This helps individuals with poor vision to navigate the spaces.
- Heavily patterned flooring or surfaces with excessive glare can be disorienting and should be avoided.
- Install power door operators for amenities and widen door openings.
- Install an accessible or Universal Washroom.
Lighting
Good lighting increases visibility while making it easier to detect changes in floor surface coverings and slopes. Signs, door handles and electronic opening controls are more easily noticed.
- Lighting should be distributed evenly to reduce surface glare and minimize pools of light or shadows which can be disorienting.
Doors and Security Systems
- Replace audio-only fire alarm signals with a style combining audible and visual notifications including flashing lights to signal an emergency to deaf individuals.
- Use lever style door handles that can be operated with a closed fist or without tight
- grasping, pinching or twisting of the wrist.
- Replace keyed locks with electronic fob readers.
- Garbage chute handles with thumb latches are difficult to operate for many and don’t meet today’s Ontario Building Code. Lever style handles in a contrasting colour to the door, and without a thumb latch release, are easier to see and use.
Lobby and Entrance Area
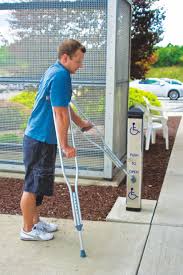 Re-design the reception desk to include a portion with counter-top height usable by children, shorter people and those using mobility devices.
Re-design the reception desk to include a portion with counter-top height usable by children, shorter people and those using mobility devices.- For a building intercom entry system, look for a larger screen with larger text incorporating both audible and visual prompts. Mount the unit so controls can be reached from a seated position.
Exercise Areas
- When updating changerooms, convert inaccessible shower stalls to a roll-in shower.
Party Room Kitchen
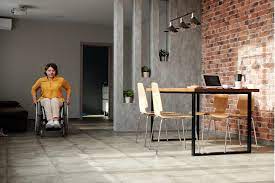 Ensure the layout allows sufficient space to accommodate a wheelchair.
Ensure the layout allows sufficient space to accommodate a wheelchair.- Include a countertop with lowered height and knee clearance.
- Avoid elevated “breakfast bar” configurations that exclude people unable to stand.
Stairwells
Make stairs and stairwells easier and safer to navigate for people with vision loss or balance issues.
- For stairwells, include a strip of paint in a contrasting colour at the top and bottom landings.
- Paint handrails a contrasting colour to the walls.
- Install handrails on both sides.
- Add tactile walking surface indicators (TWSIs) at landings incorporating texture and colour to identify the end of a landing.
Outdoors
- Widen exterior walkways to allow people using mobility devices to easily pass by in opposite directions.
- Reduce slopes and install ramps with guards and/or handrails where possible.
- Install curb ramps between parking or roadways and sidewalks, and in vehicle drop-off areas.
- If space permits, add accessible visitors’ spaces.
