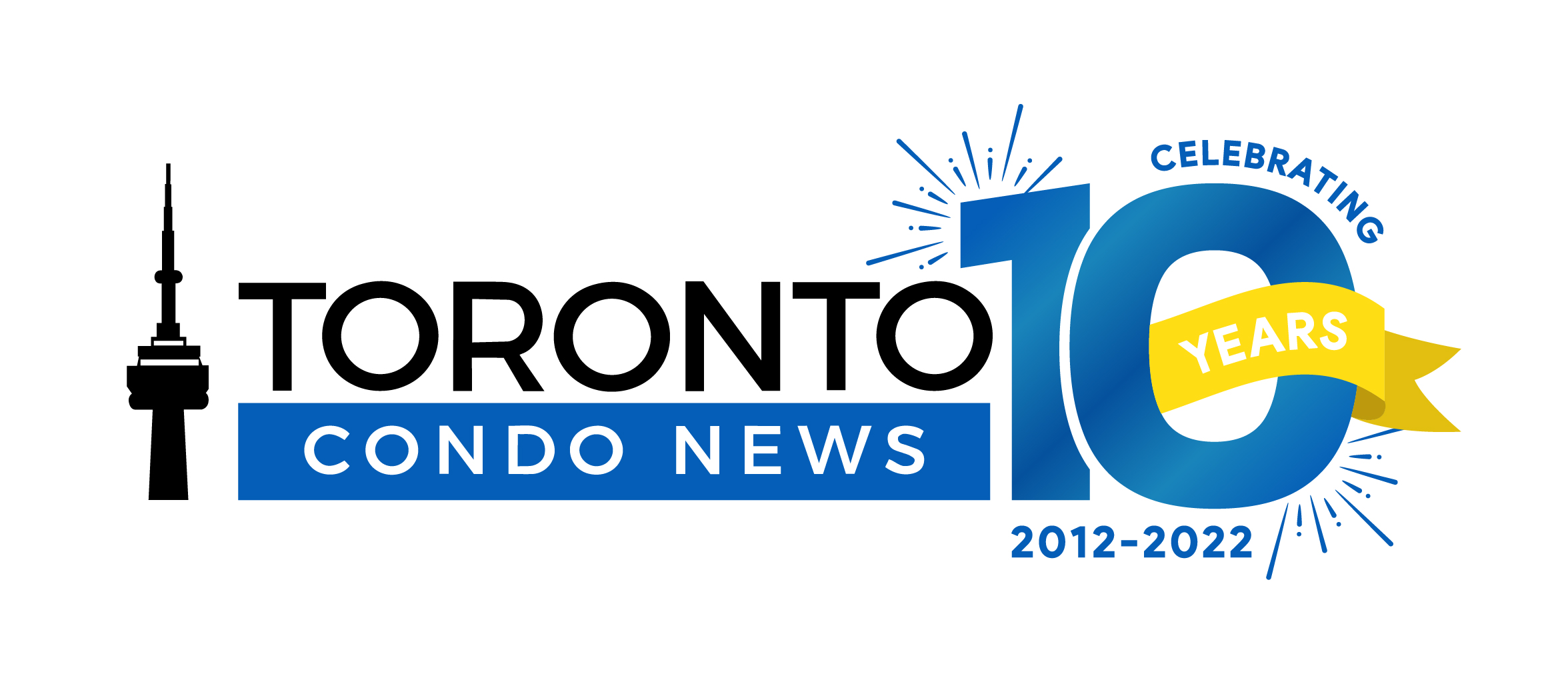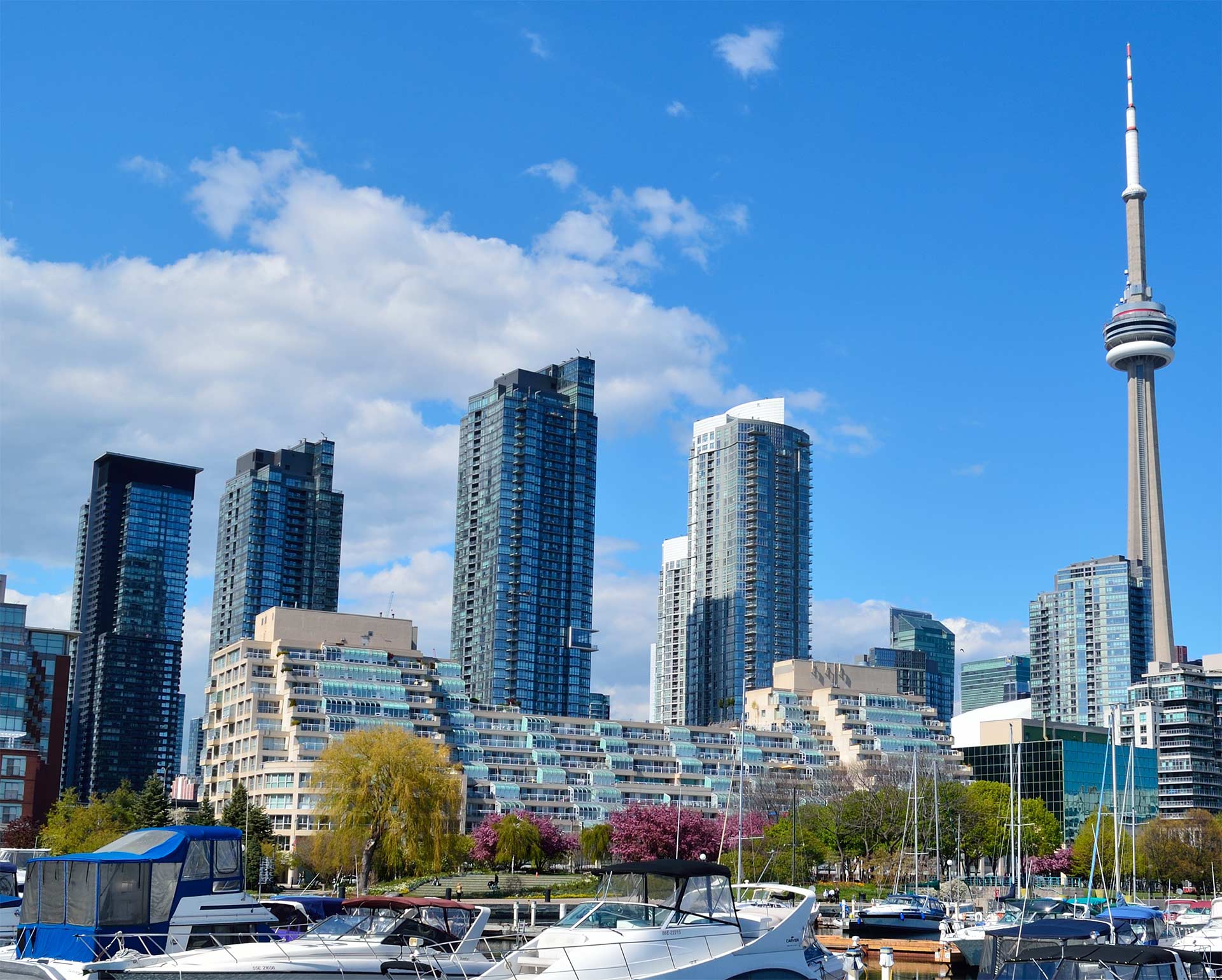July 2014
Originally build in the mid-1970s, Sheppard Centre is one of the first major developments in North York. An expansion around 1990 created space for a cinema and additional retail. Approval was provided for an additional 16 storey office building that was never built.
The area is designated as mixed-use in the City’s Official Plan. This plan includes policies to preserve and increase the City’s supply of rental and affordable housing. The proposed development for this space is consistent with this plan. Demolished rental units would be replaced and a new apartment rental building would be added.
Councillor Filion opposes the current proposal and states in his newsletter that “the applicant has asked the city to exempt more than 500,000 sq. ft. from the normal calculations governing what can be built there.”
The proposed development is for a 39 storey, 343 unit residential apartment rental building.
The current 25 rental units would be replaced with a 4 storey residential apartment rental building comprised of 24 rental units. This would sit above a 4 storey retail area.
Retail areas fronting Yonge St. and Sheppard Ave. would be modified. Walls would be extended outward to enclose what is currently the moat area.
There would be no change to vehicle access for underground parking. Nearly 500 bicycle parking spaces would be added and 50 parking spaces would be eliminated.
The proposal calls for a new and renovated loading area. The entire loading area would be expanded and moved inside. A smaller internal loading area accessed from Sheppard Ave. is also proposed.



