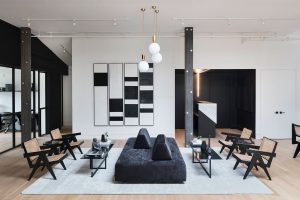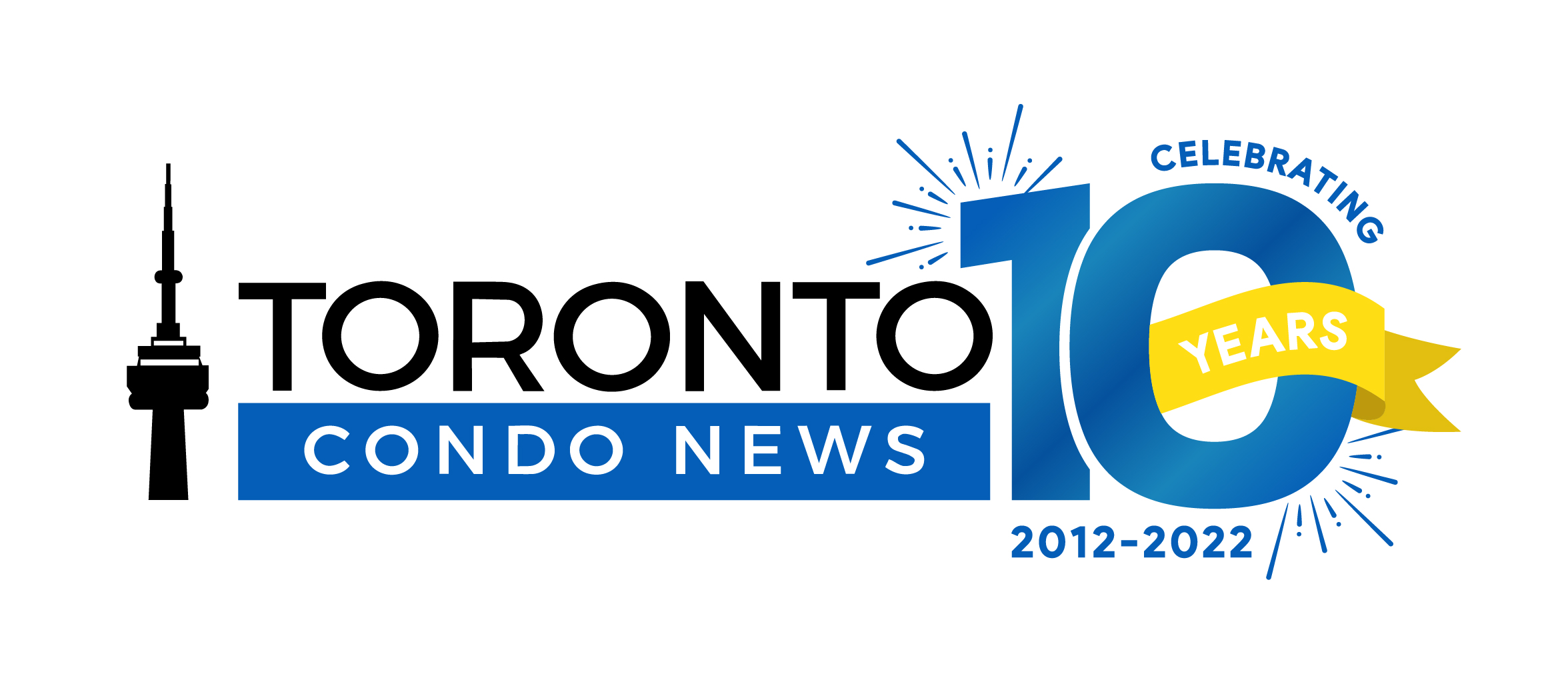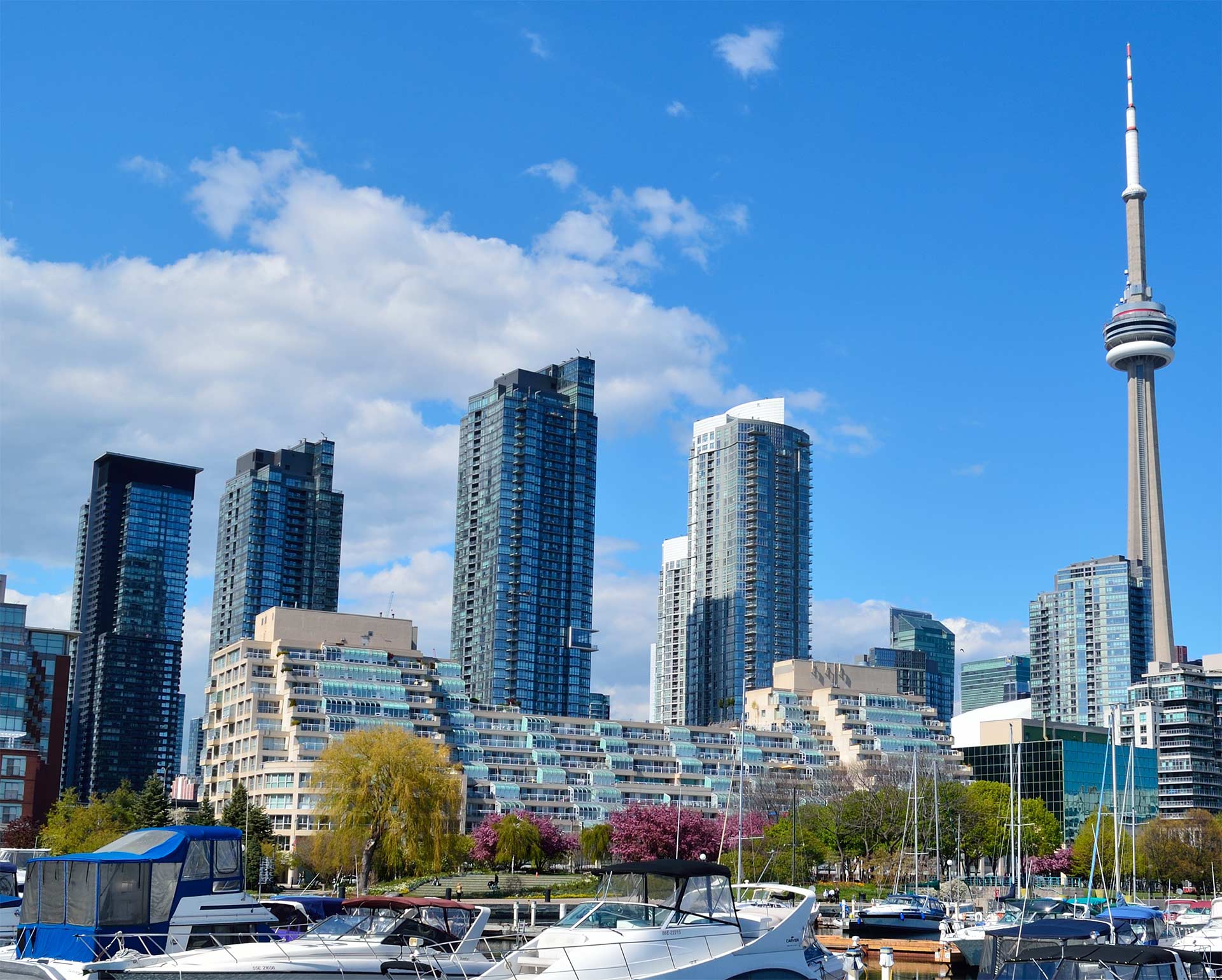 April 2018
April 2018
Condo residents want a home that is modern, clean and safe. This includes their suite, building and common areas. Once achieved, they desire amenities that reflect their lifestyle and interests.
What condo residents desire are clean and updated spaces they can be proud of. These are spaces that residents will use and show off to their guests.
As building demographics change, so does the type of common areas utilized by residents.
Change is necessary from time to time as condo residents tire of the same common areas. There is no value in creating common areas, or updating existing areas, that are not being used. If an existing billiards room is not being utilized, an updated billiards room is unlikely to be the solution.
Condo corporations have an ongoing challenge in how to update common areas. It takes money to update an underused area or one that is so heavily used it is wearing out. When a reserve fund is fully funded, availability of funds for upgrades becomes less of a consideration.
Designing, maintaining and updating common areas takes time and effort. It takes more than a coffee machine and a few chairs to create space condo residents will use and enjoy.
Common area renovation projects are challenging. At some point hallways, lobbies and amenities all require renovating. There will be decisions on how spaces are to be utilized, carpeting, paint, lighting and tiling. These matters can be discussed for years before a decision is made to proceed. Other projects, such as a fire or security system upgrade, may be considered priorities for use of available funds. Other times, projects may have to be delayed for a number of years until funds are available.
Yet common area updates and renovations should not be avoided. These spaces are an extension of the condo home. Today’s smaller condo suites may only be practical so long as there are useful and desirable amenities where one can relax, play or entertain.
Condo owners want social space. No longer is a lounge with TV sufficient. More popular is a lounge for relaxation that includes work space with computers and internet access. There may be work tables, Wi-Fi, comfortable chairs and plug-ins for electronic devices.
Spaces should be both functional and aesthetically pleasing to serve current residents and attract new residents. They should be warm and welcoming.
Clutter should be avoided. Furnishings should appeal to all ages and demographics.
ADM Design specializes in the design and refurbishment of condo common areas. They provide the following tips and suggestions for designing or refurbishing popular condo common areas.
Understand what your residents want. Have meetings or conduct surveys to get their thoughts to come up with a proper scope of work. We like to hear a wish list before decisions are made. We believe in providing appropriate and usable common areas that excite the residents. An older and more affluent demographic may desire better quality amenities and furnishings. Families may desire a play room. Active adults may prefer an exercise space with equipment and classes. Where all groups reside in a large condo building, it is important to provide something for all. When refurbishing common areas we believe form and function are equally important.
Windows are important, both to the outside and to other areas inside the building for safety and community. Where windows are not practical, lighting can be used to approximate natural light. Flooring and seating should be durable and easy to clean.
- Seating that can be rearranged allows a space to accommodate more uses and purposes. In party rooms I like to leave a few permanent feature tables and chairs so the space always looks stylish. All additional tables and chairs are stored for events.
- Lounge areas, media and play rooms should include seating for all ages, Wi-Fi access, plug-ins for electronic equipment and televisions. There should be lockable storage space for equipment when not in use, bins for toys and mats, and coffee/snack supplies.
- Rooftop spaces are popular for lounging, green space, barbecues and hot tubs.
- Spaces should be flexible. A pool table combined with adaptable seating and solid table cover allows the space to be used for other purposes.
- Keeping common area sounds out of suites is important. Cork flooring and specialized ceiling systems can prevent sound and vibrations from migrating from these spaces. Recently developed decorative wall systems create visual interest with the benefits of sound proofing.
- To keep energy and maintenance costs down, LED lighting is increasingly popular. Many corridors which are under lit can be corrected in a refurbishment project.
- To ensure safety, common areas can incorporate security cameras and secure access doors.
- Where windows provide a nice view of the city or a park, this can be incorporated into the design. Spaces lacking windows, and which are dark or outdated, tend to be less utilized.
- If entertaining is to be encouraged, the kitchen space is different than that of a suite. Food preparation and storage is less of a concern. Food serving and waste should be the focus of a proper design.



